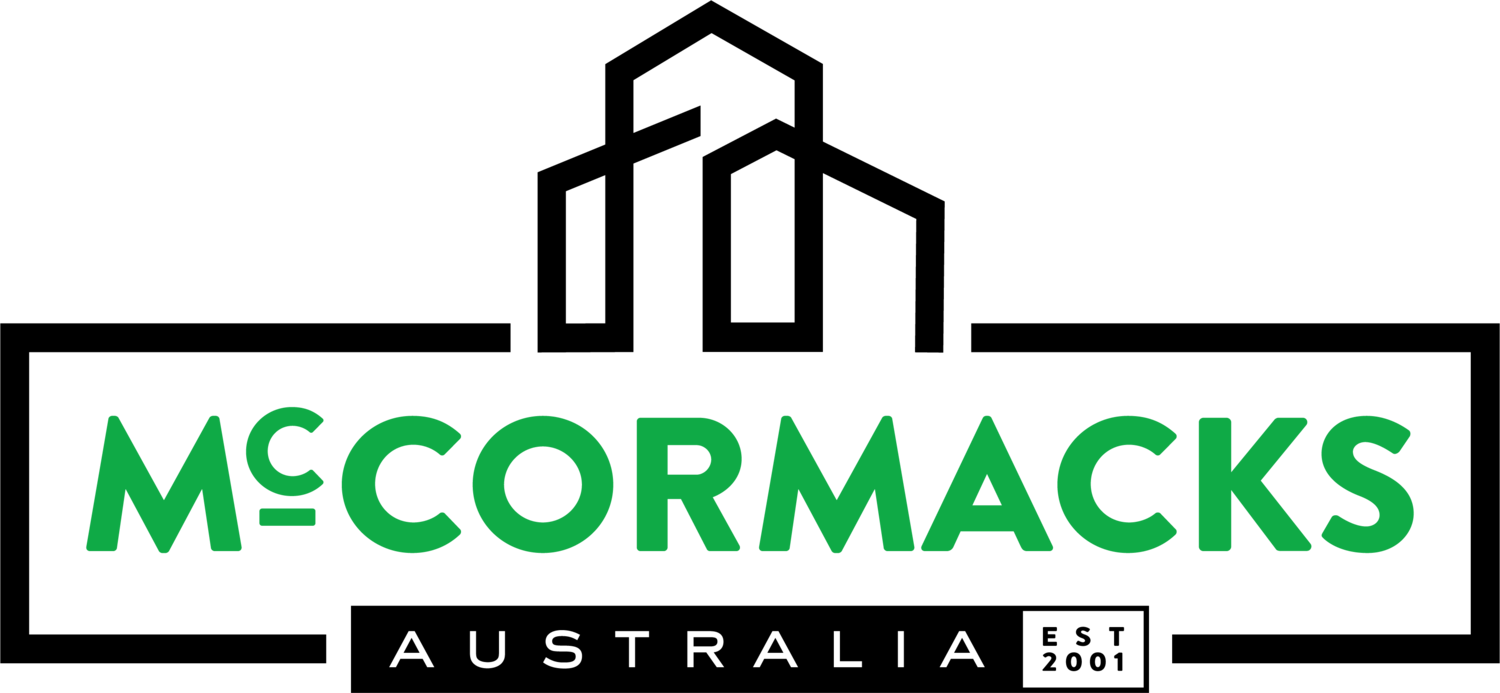tiu house - garage lining
Project Overview Designed as the first stage in a two-stage family home in Lake Hāwea, the Tiu Studio is more than just a garage and residential studio. It is a challenge to the architectural convention of the area and a shining example of efficient use of space, high performance architecture and material experimentation.
Conceived as part of a whole, but more than adequate a as a stand-alone home, the Tiu Studio is glimpse into the future of residential architecture in New Zealand.
Architect: Arête Architects
Location: Lake Hāwea, New Zealand
Completed: October 2023





